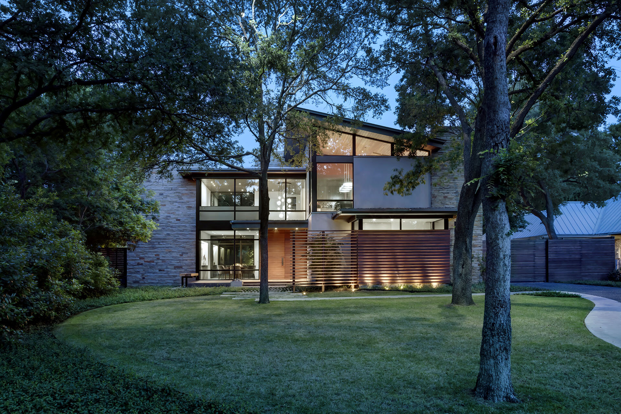
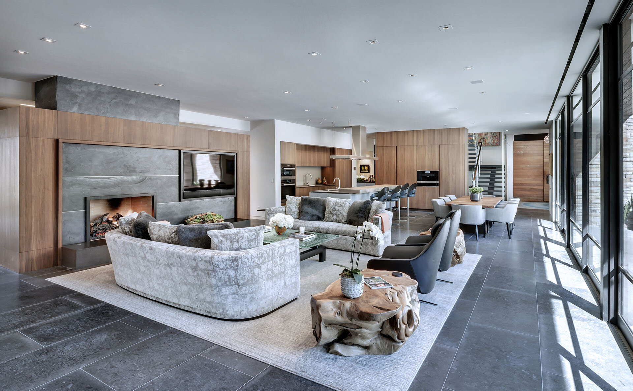
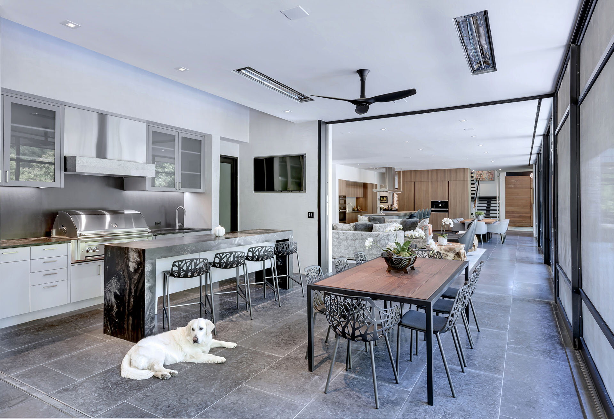
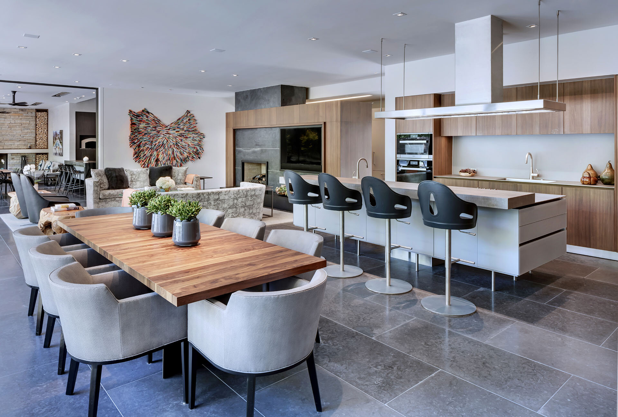

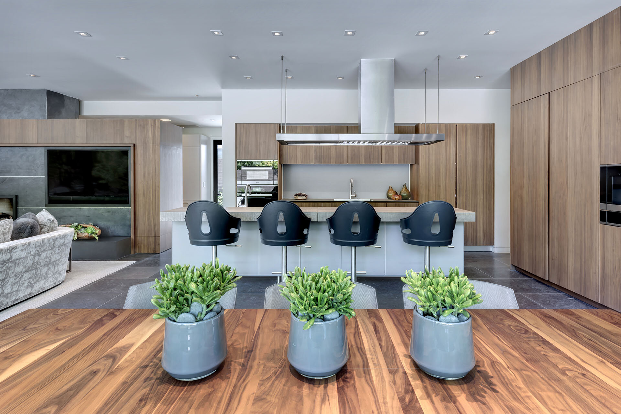
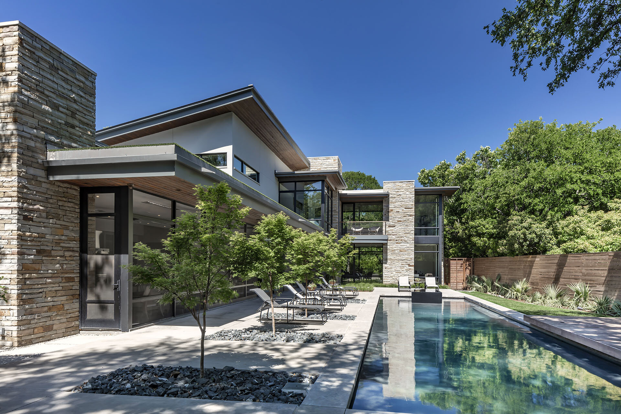
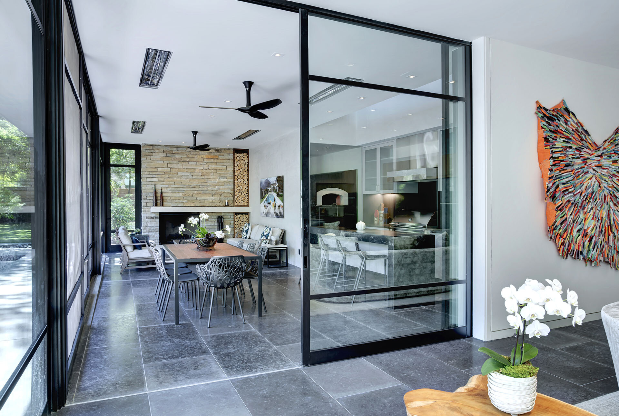
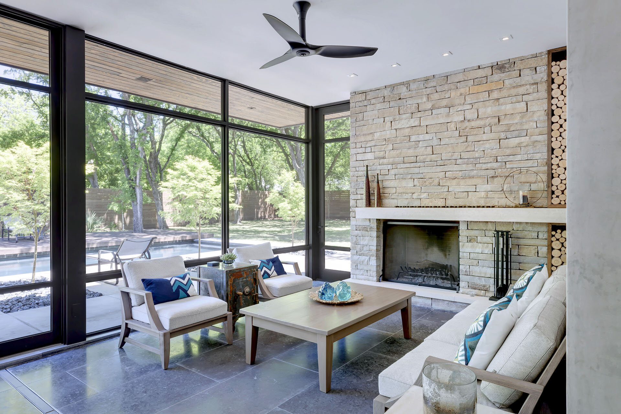

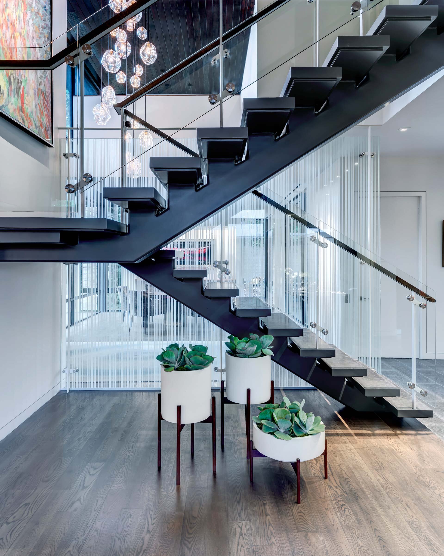
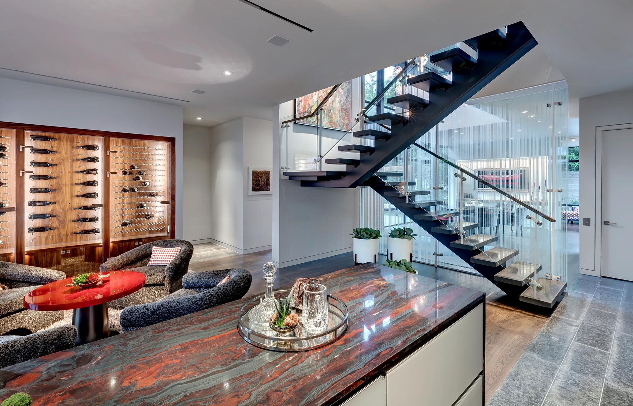
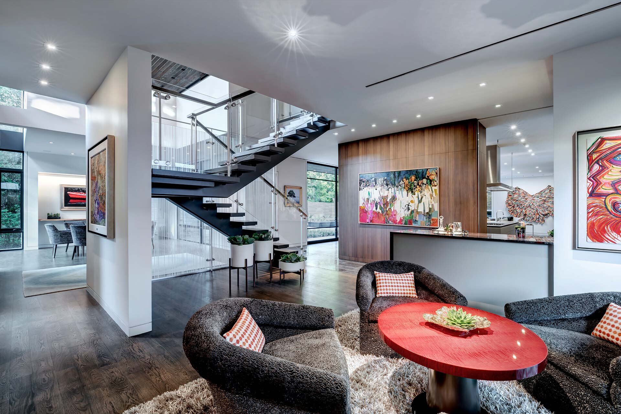
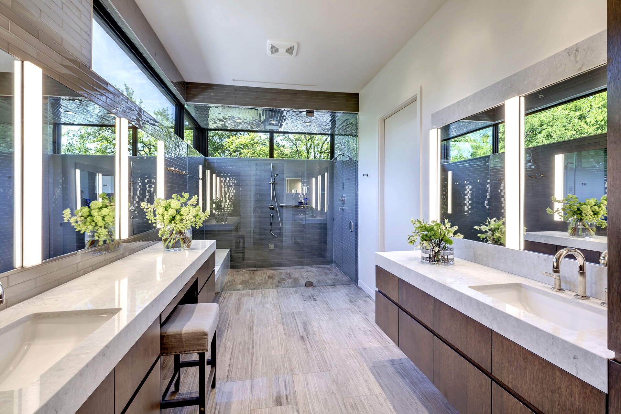
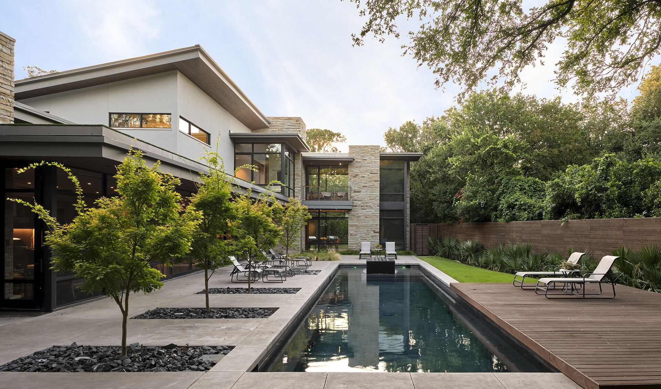
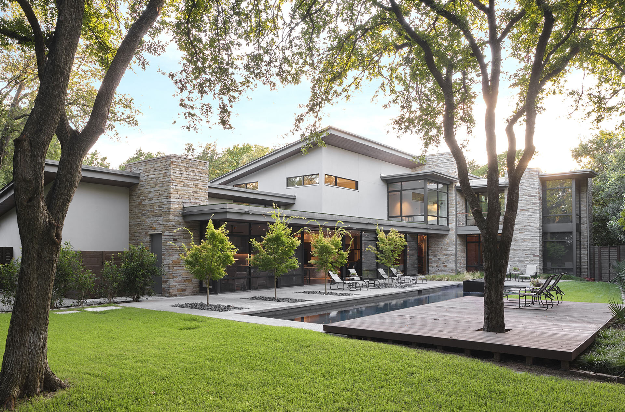
Wildwood I
Living large or intimately, space allows imaginations to flourish. The team created a contemporary flow, an expansive screened-in porch with exquisite views. Punctuated by elegant textures and natural materials, it radiates warmth from a limestone fireplace and large wall of windows designed to let the sunshine in.
Elevations that advance design and accentuate livability is a cornerstone of the remarkable home. Simplicity and sophistication skillfully blend in their signature staircases as extraordinary works of art, with layers of glass adding a unique depth and dimension to each room.
Interior Designer: Rick Rozas Design; Landscape Architect: Hocker Design Group; Lighting Designer: JCM Lighting Design; Contractor: Waterford Construction / Barry Baldwin; AV Consultant: Dallas Sight and Sound / Andy Thompson; Photographer: Charles Davis Smith FAIA
. . .









































