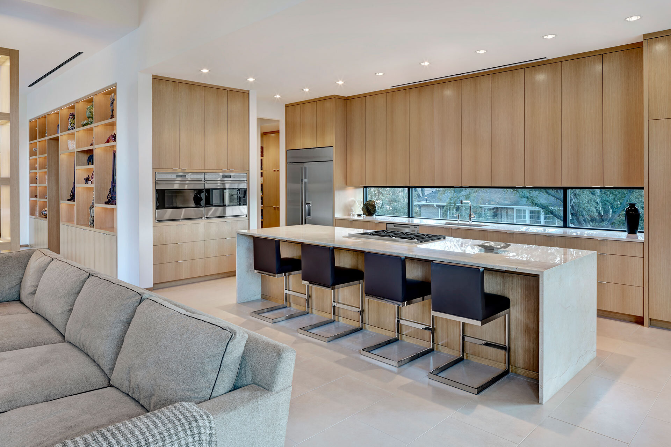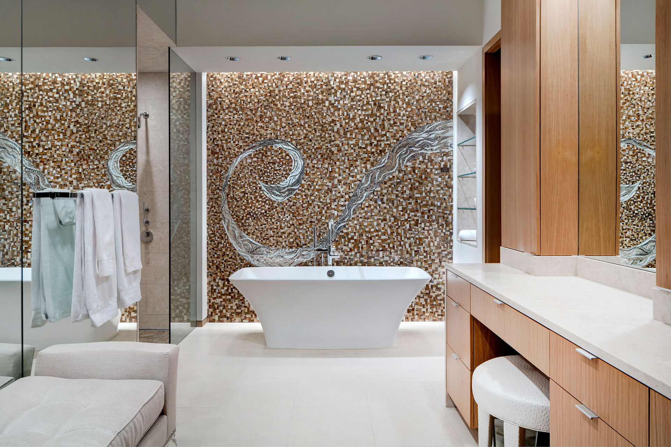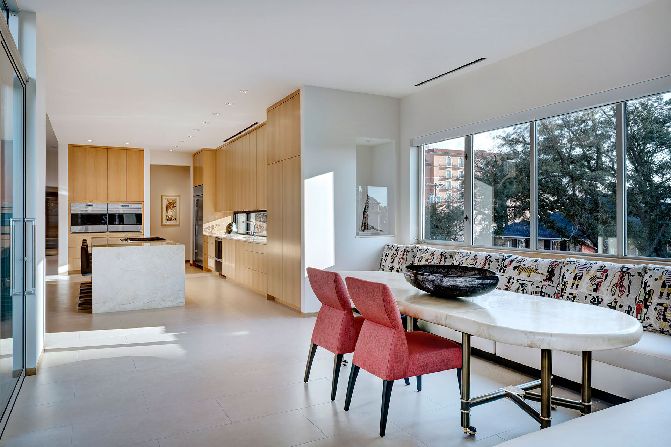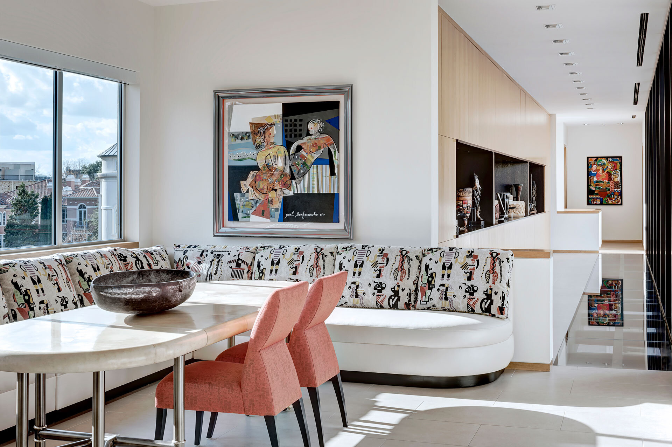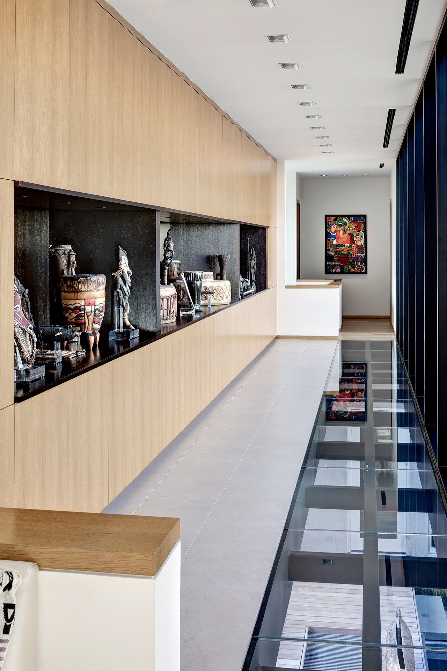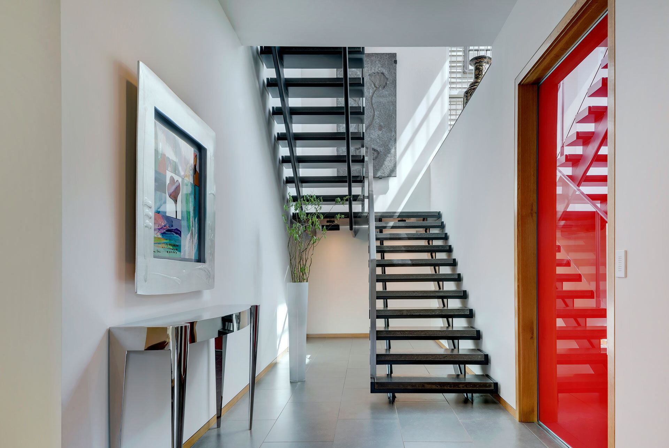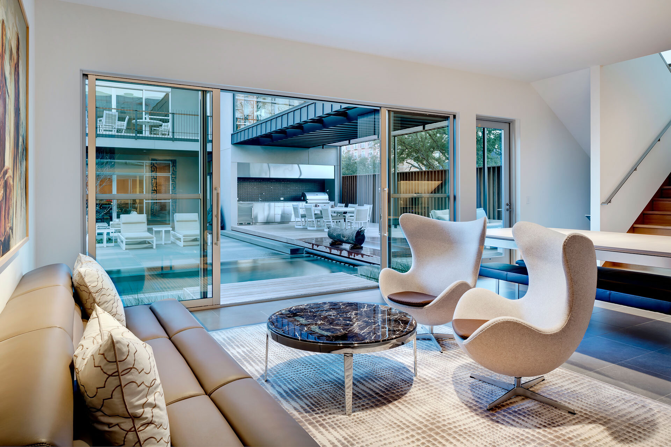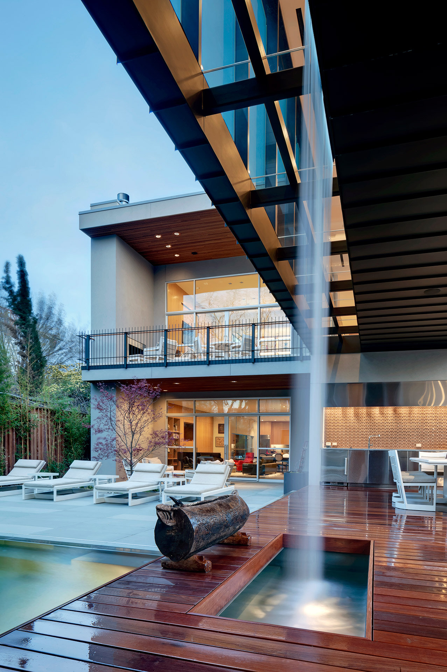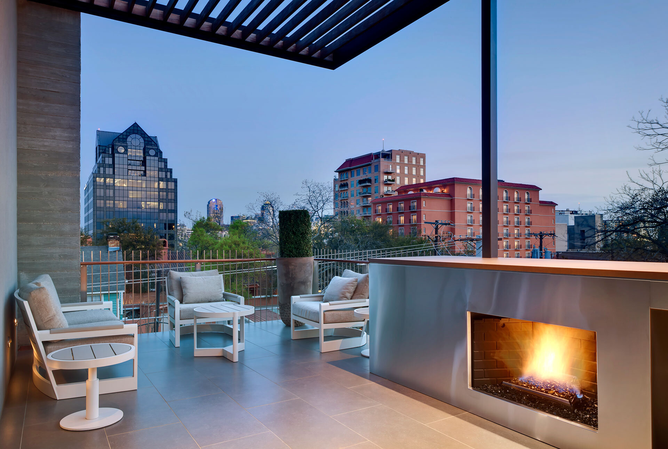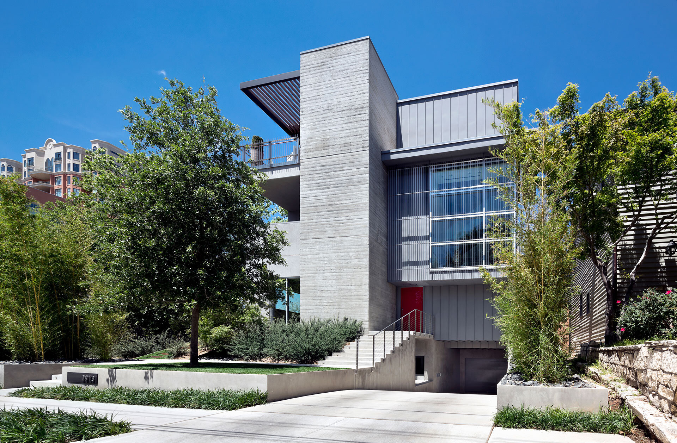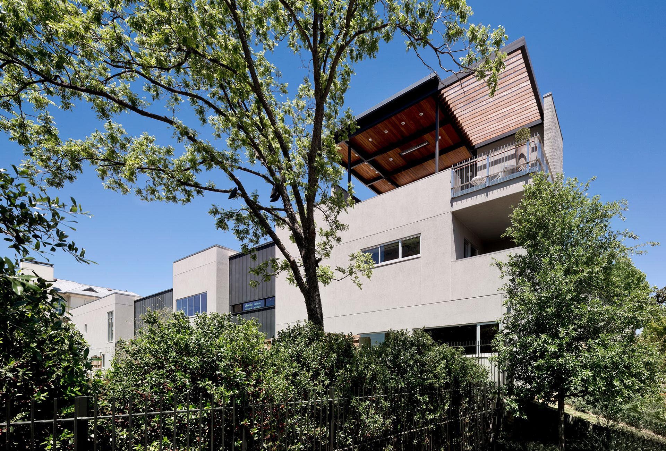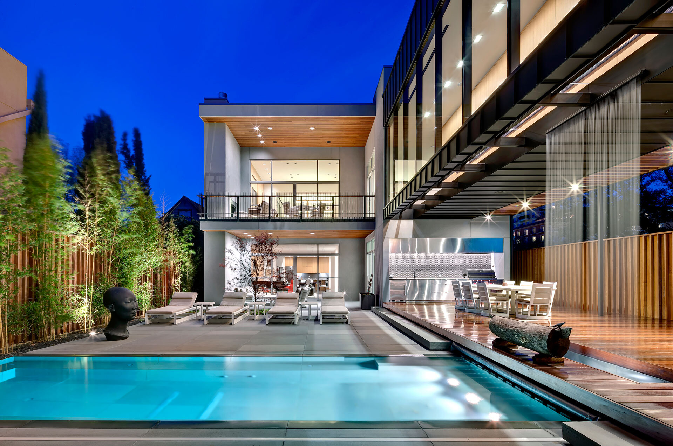
Sale
Small footprints can transform into meaningful living spaces, stunningly customized urban retreats designed, planned, and built with a special vision of collaboration. Two stories of clean contemporary lines and elevated views of the skyline from large windows throughout the house, dazzling visuals inside and beyond are simply unforgettable.
Built with a mother-in-law suite accessed from an imaginative skywalk with a glass floor, home office space, and more, the design includes the innovation and creativity needed to unify family lives in a modern, spectacular space.
Interior Designer: Neal Stewart Designs; Landscape Architect: Hocker Design Group; Contractor: Steven Hild Custom Builder; Lighting Design: 2C Lighting / Curtis Liberda; Photographer: Charles Davis Smith FAIA
. . .
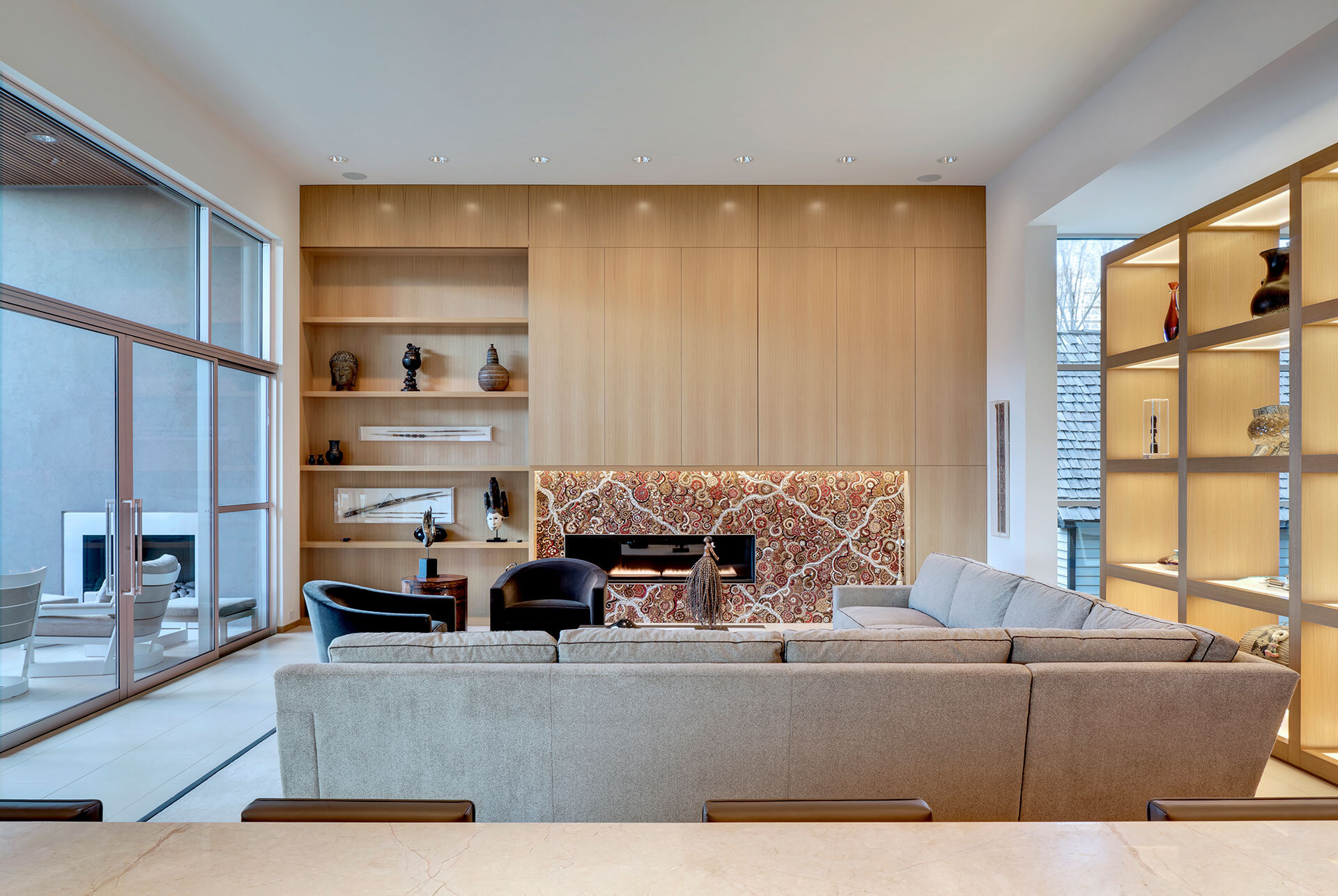
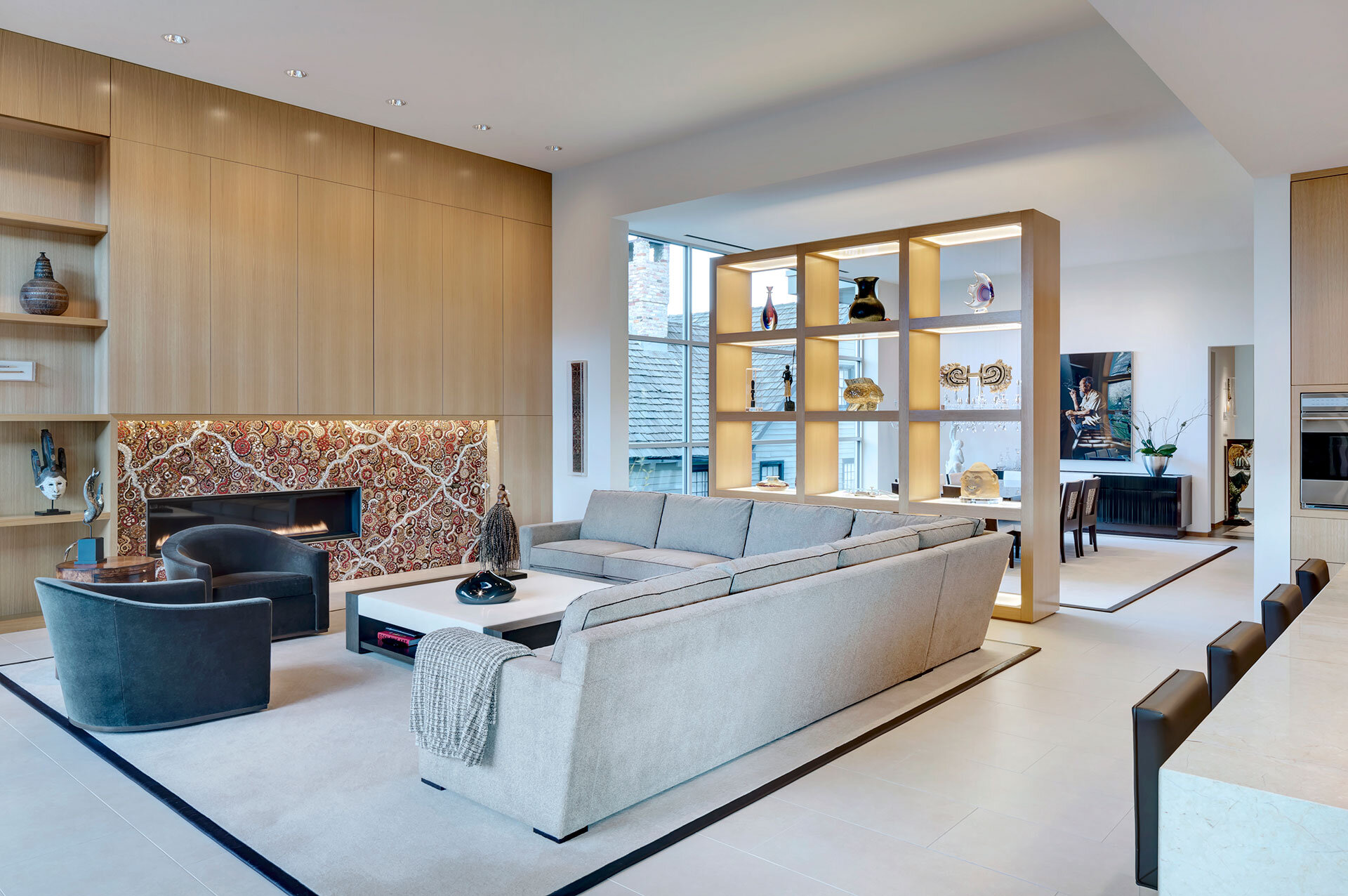
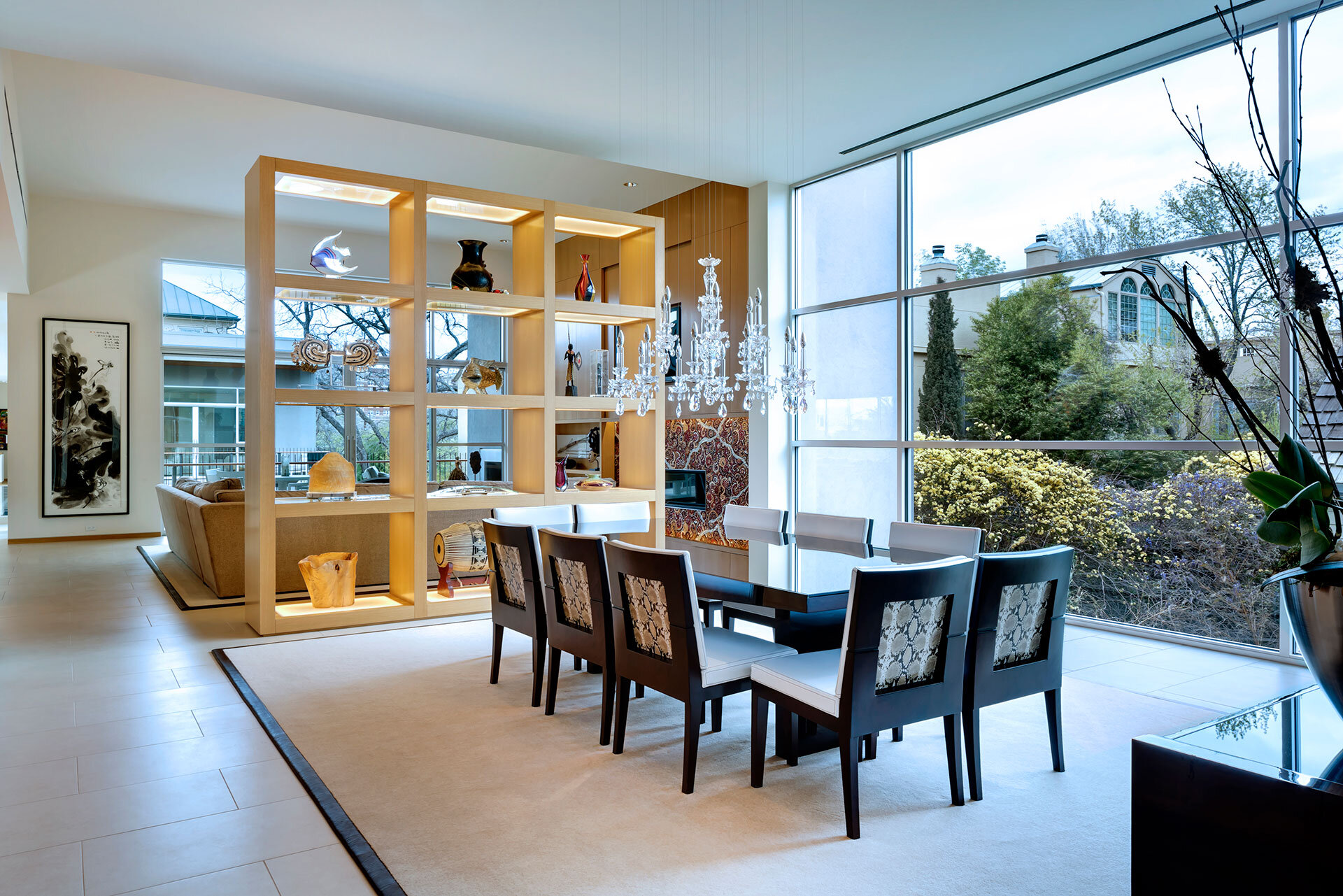
Everyday BMA was there for us. Working closely with the builder, landscaper and our interior designer they orchestrated in perfect harmony our home.
— The Jones Family
